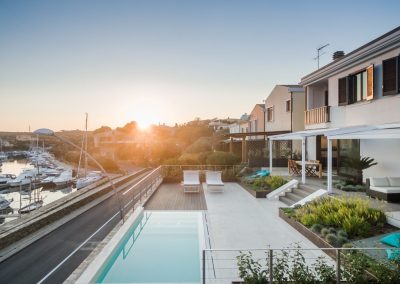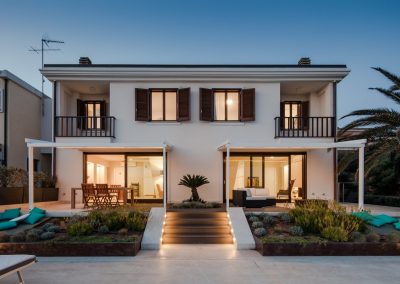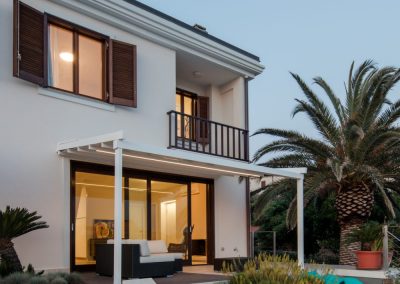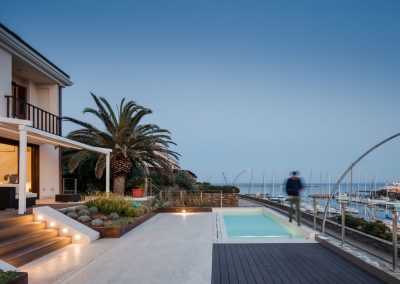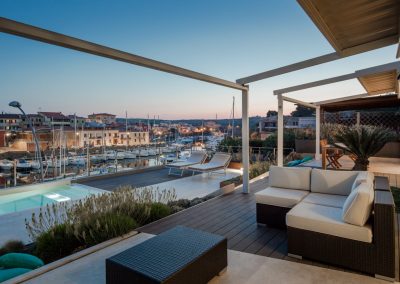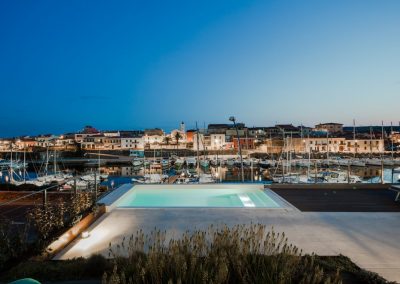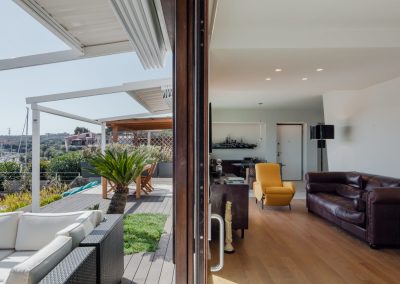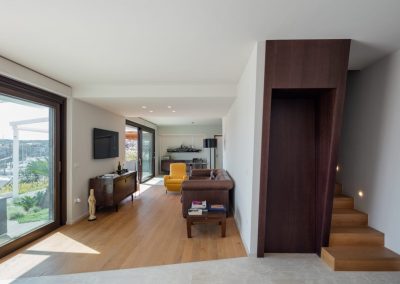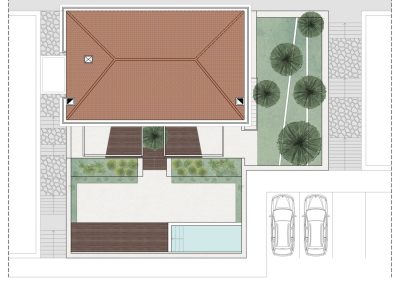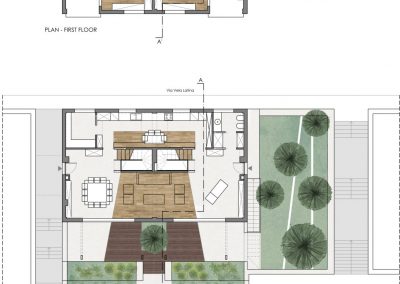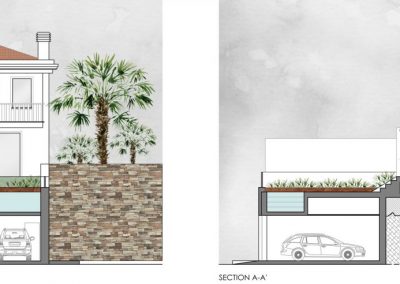Villa on the Marina
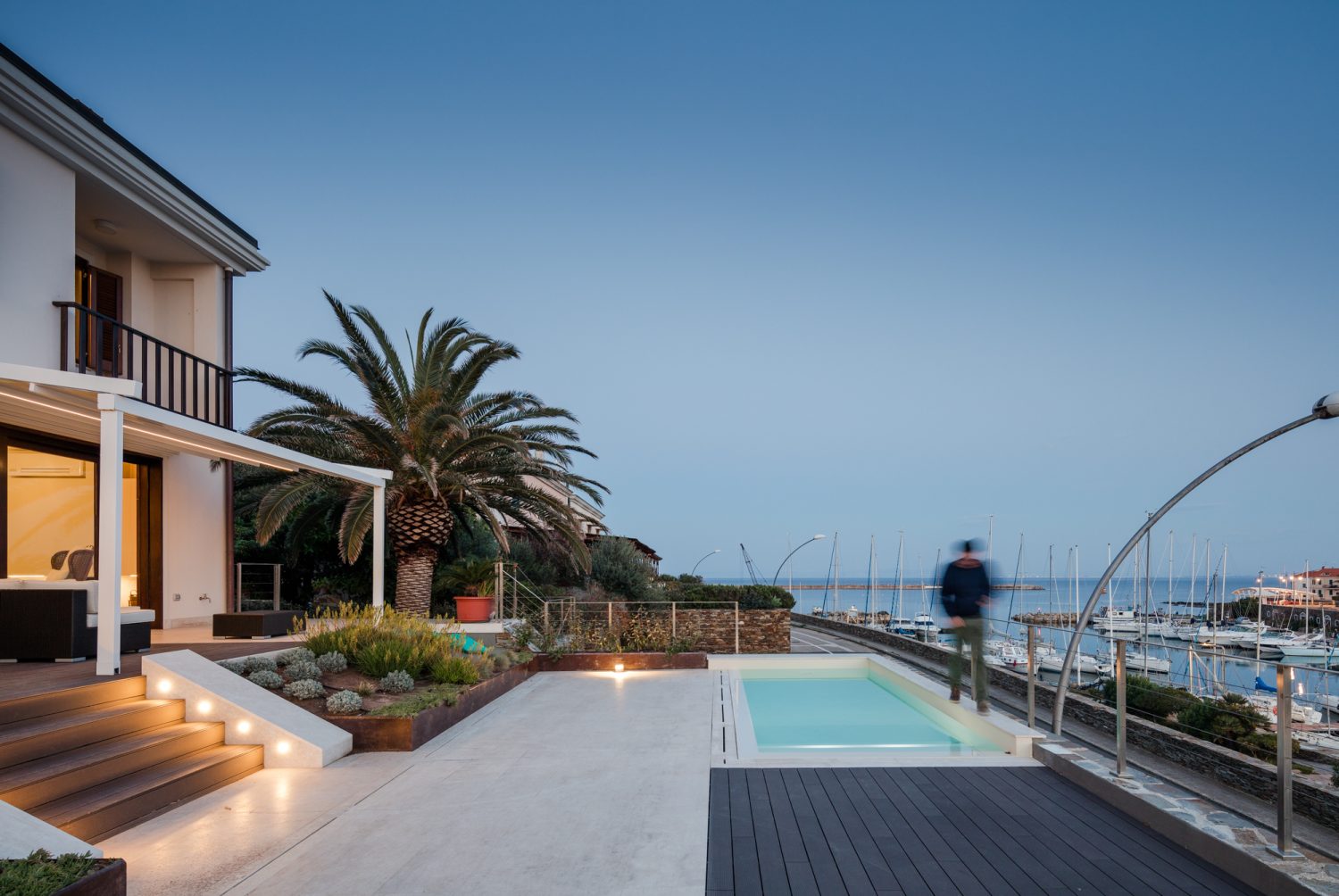
Project Description
The renovation work consists of the union of the two apartments in a single-family house, with an eye on the possibility of dividing them again in the future, thanks to the preparation of the whole building both from the plant system and the distribution of the spaces, to minimize the works needed to divede them: in fact, it is possible to separate the two apartments with a single wall dividing the hall and the kitchen.
The view on the Gulf of Asinara and the large terrace in front of the building have defined the final solution on the ground floor: the relationship between interiors and exteriors is in fact very important and it is given by the large sliding windows joining the room with patios, and underlined on the floor: a triangular wooden tongue slides into the heart of the house until it reaches the staircase, which is also in wood; the shape continues on the wall, where the masonry is inclined to the outside.
Past the stairs there is a long and spacious tailored-made kitchen: the parquet goes on like a carpet, stopping before the worktops, where it is replaced by a local stone, the marble of Orosei; the latter, made in custom calibrated slabs, is taken up in the hall, outlining the parquet, in the bathrooms and on the outside, according to a well- defined design, that takes references from entrances, short walls, and so on.
The upper floor, the sleeping area, has undergone slight modifications and they concern the division of the two existing bathrooms – on part will have access from the master bedroom and the other half from the hallway – the renovation of the flooring by using parquet and some minor details to best distribute the space.
The design of the outdoor area meets the need of creating a green space near the swimming pool, both sustainable and resistant to strong irradiation and salty winds. The organization of space is defined by simple lines: the green meadow extends on the terrace steps, following the natural slope of the ground, and transforming itself into comfortable informal seats; the garden around the pool and the wooden deck has been arranged through raised corten flower beds, planted with Mediterranean essences. The chosen species – ornamental grasses, aromatic and succulent Mediterranean plants – require little water and have been combined in a sustainable, harmonious planting design and interesting color nuances.
The new swimming pool, which will serve only one apartment if the villa is divided, is overflowing and is equipped with counter-current swimming. Solar tents, lightweight and removable, are eletric and they regulate the irradiation during warmer hours, in order to enjoy outdoor patios.
The building is prepared to be energetically autonomous, with a future photovoltaic system; the use of local materials with low environmental impact guarantees a sustainable work, fully respectful of the uncontaminated nature surrounding the town of Stintino.
Project Details
Project: Villa on the Marina
Type: Villa
Year: 2015-16
Architects: Officina29 Architetti
Landscape design: Vlatka Colic Landscape Design
Client: Private
Photo Credits: João Morgado, Fotografia de arquitectura


