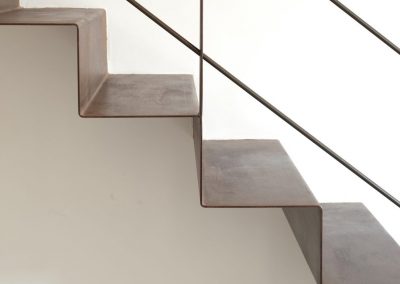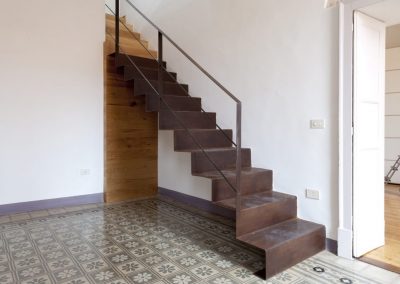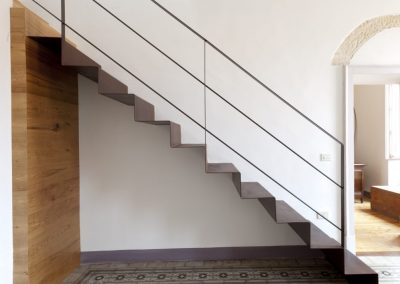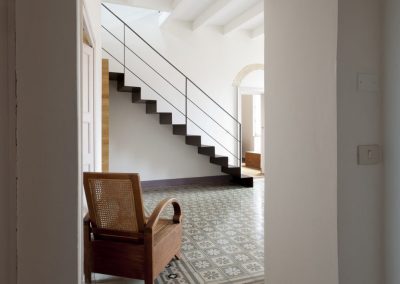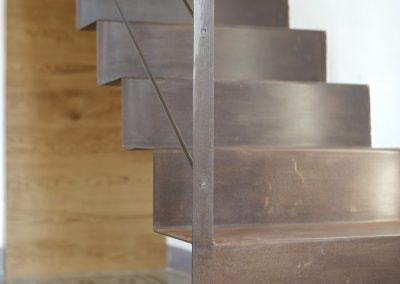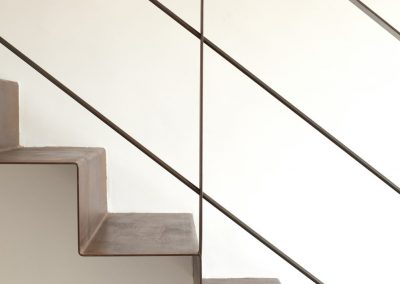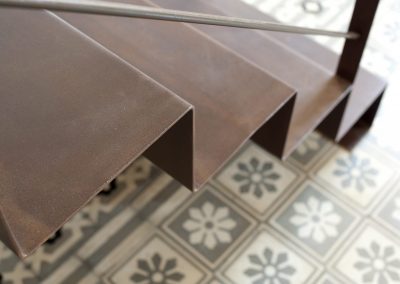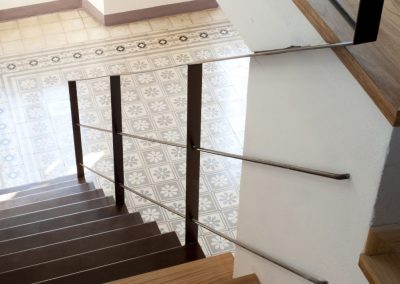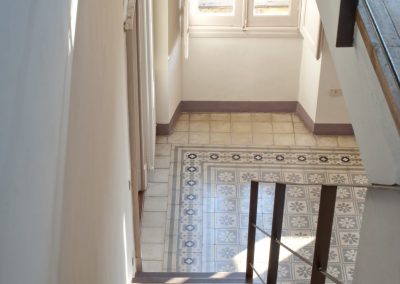Origami Stair
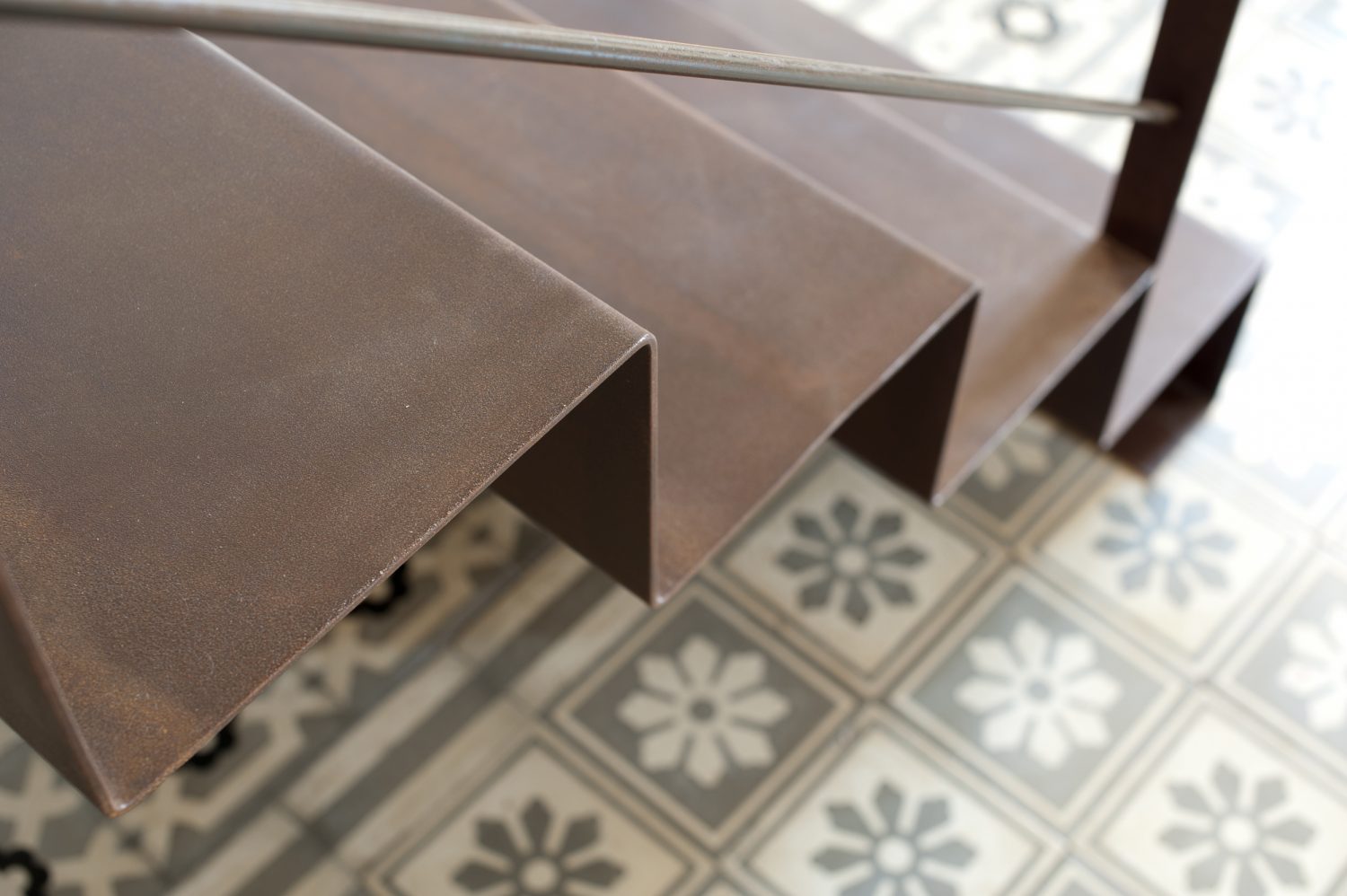
Project Description
A corten sheet appears to have been cut and folded with mastery by the blacksmith, in order to create the steps of a slim and elegant staircase, as if it were an iron origami. A light, almost ethereal structure, in stark contrast to the massive walls dating back to the nineteenth century, and that is developed in just five millimeters of thickness; despite the slender appearance, it is strong and well resistant.
The handrail, made of corten and thin, too, accompanies the path and grows directly from the risers, much like another game of cutouts and folds. In the last five steps, in correspondence of the point at which the opposite wall is opened to accommodate the stairwell, the iron gives space to the warm oak wood, characteristic of the upper floor pavement, completely renovated. In this way the stair is connected to the existing original portion, set to a flying buttress, and introduces the last level spaces.


