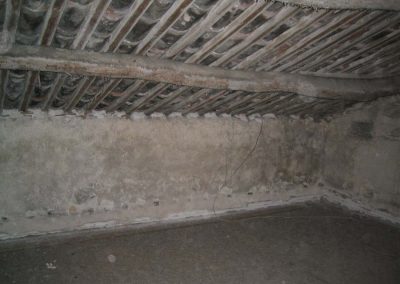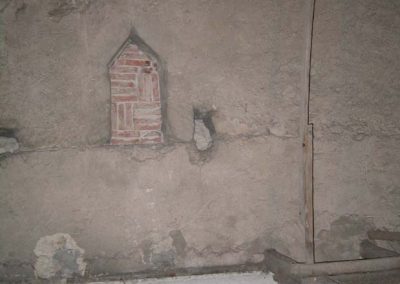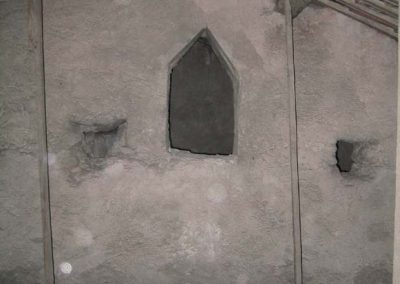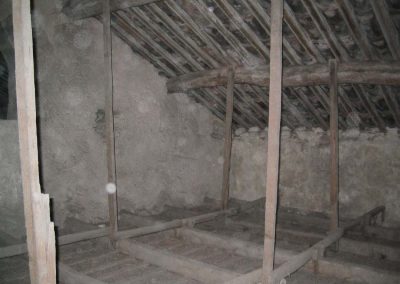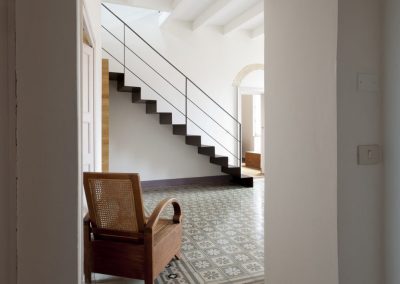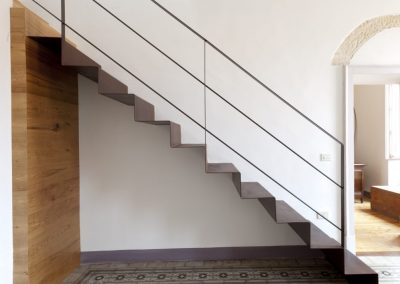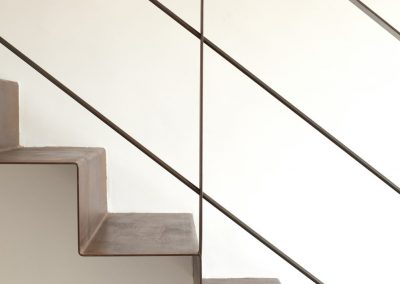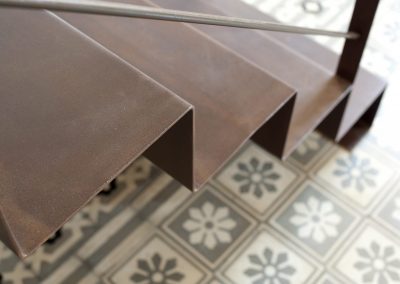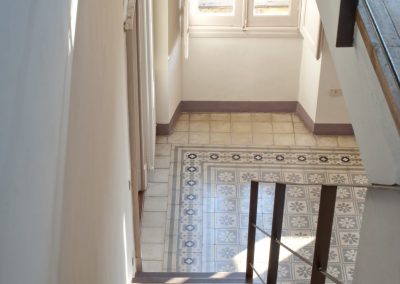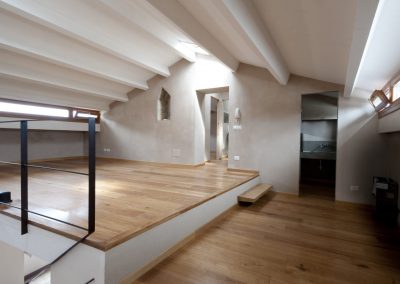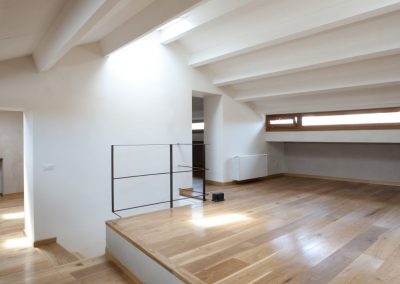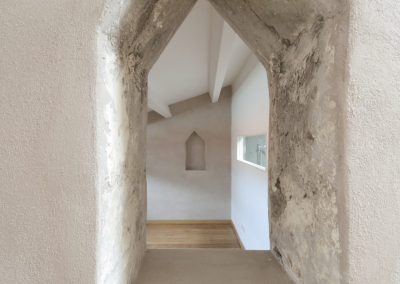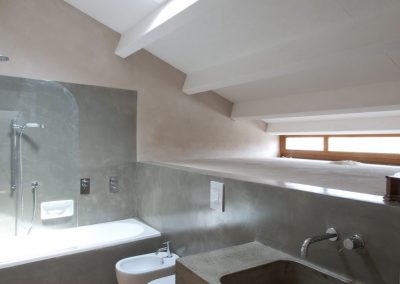Under the Roof
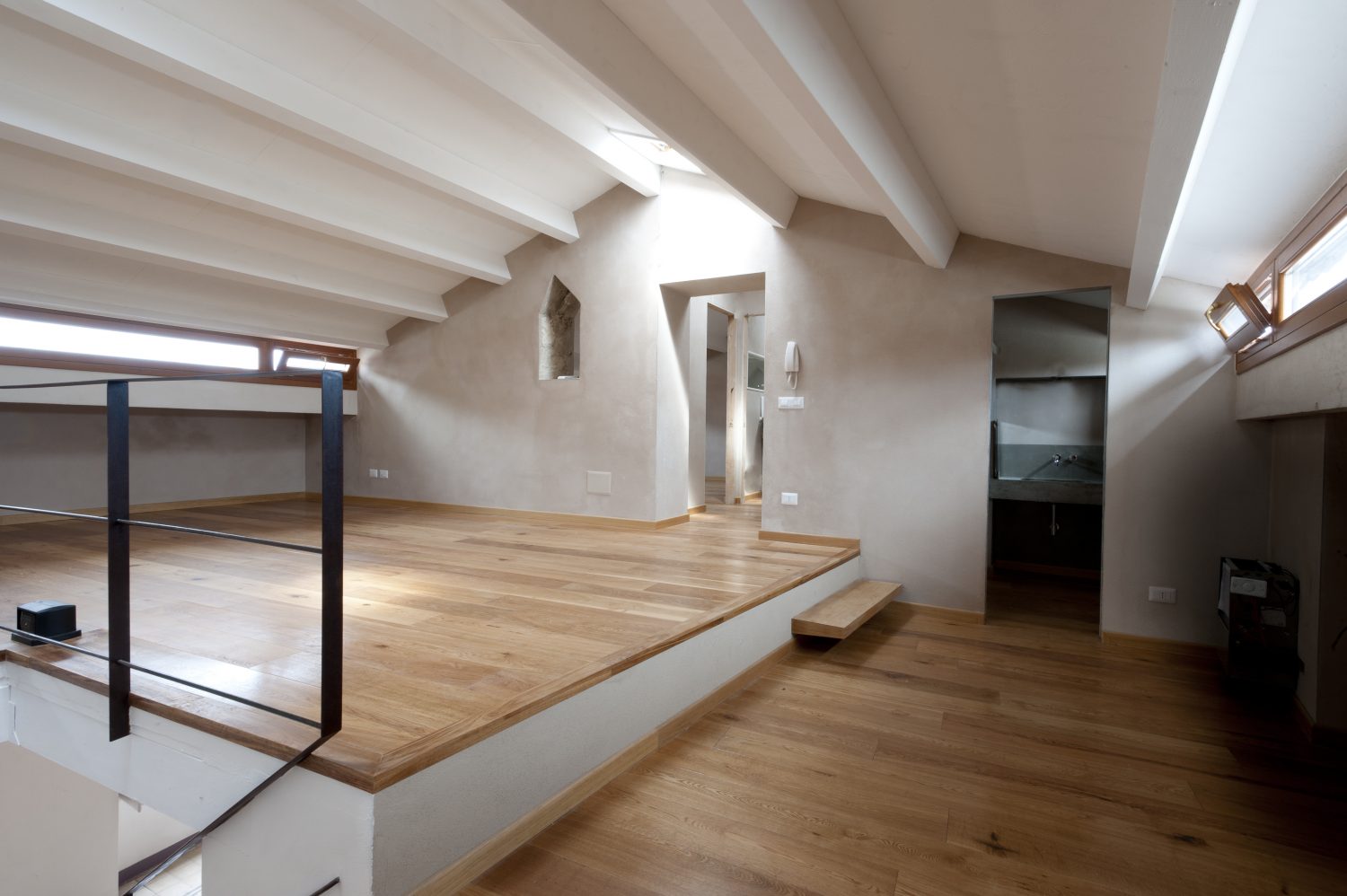
Project Description
The coverage, the most critical part of the project, was disassembled in all its parts: both the roof tiles and the wooden beams have been cleared, consolidated and reused where possible, while they have been replaced and integrated with the same type of materials when necessary; the roof covering was also adequately insulated with a ventilated insulation system.
In order to make livable the attic, skylights and horizontal cuts on the lower walls were opened, watching the historic town and framing it as a long and narrow picture. Some existing niches in the interior walls, buffered previously, have been restored to their original state: these were small openings that guaranteed the ventilation in the attic, between one room and another.
Shades of white, both for walls, ceilings and wooden beams, were chosen on all floors, in order to increase the perception of space and brightness.
Unlike the lower floor, characterized by original and elaborate marble floors, for the attic has been chosen a light oak parquet. This continues for a few steps on the new staircase, and then it transforms into a very thin sheet of corten (learn more here).
The traditional use of wood and natural materials are reversed in the toilets, where contemporary sink tops in concrete blocks and coating resins become the undisputed protagonists.
Project Details
Project: Under the Roof
Type: Residence
Year: 2011-12
Architects: Officina29 architetti
Client: Private
Photo Credits: Pierfranco Cuccuru


