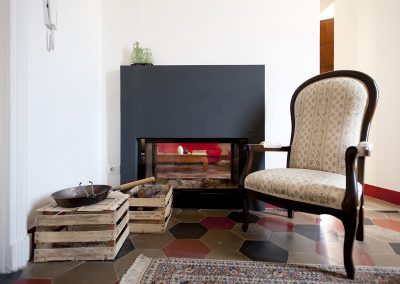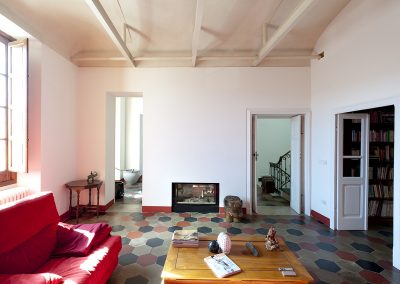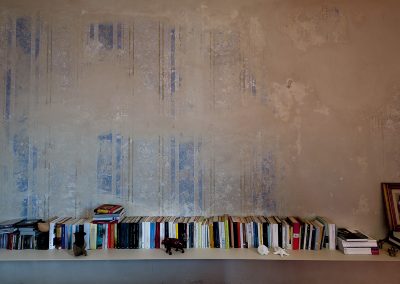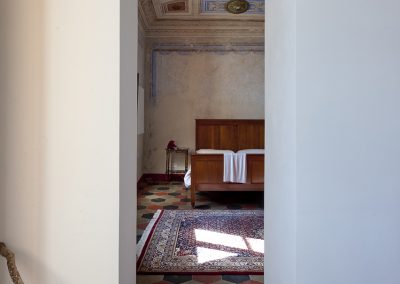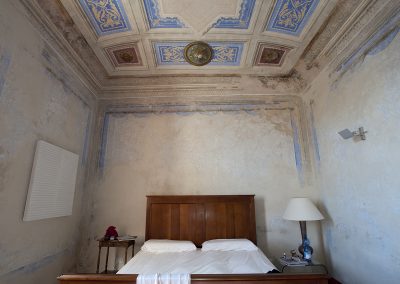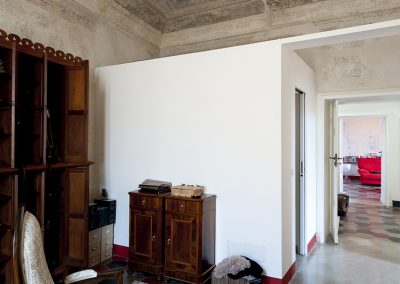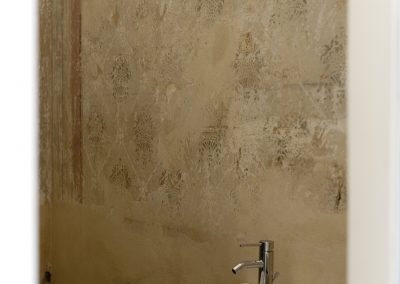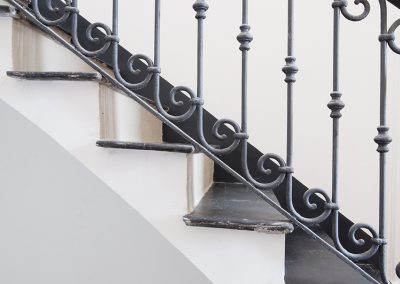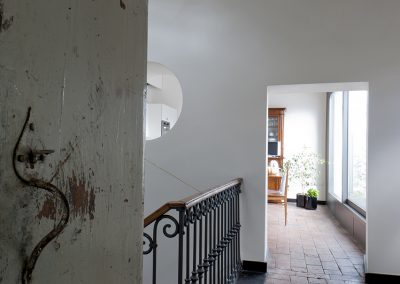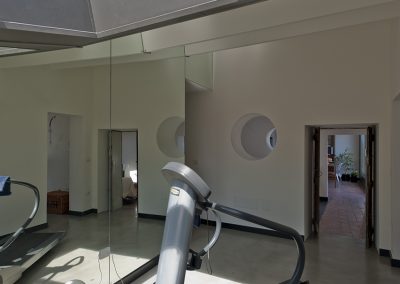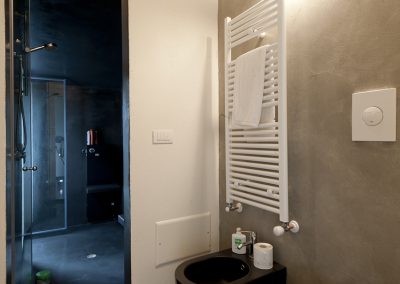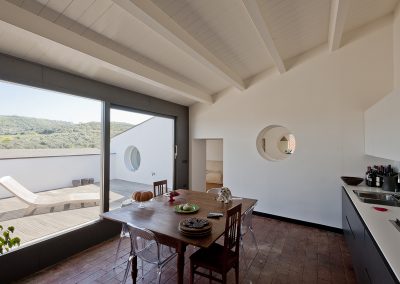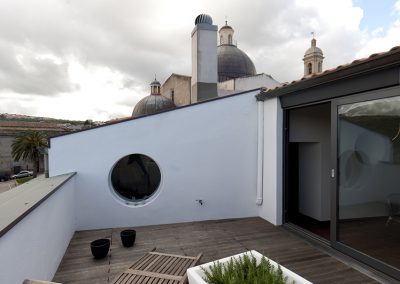Nineteenth-Century “Palazzetto”, Sorso (2011)
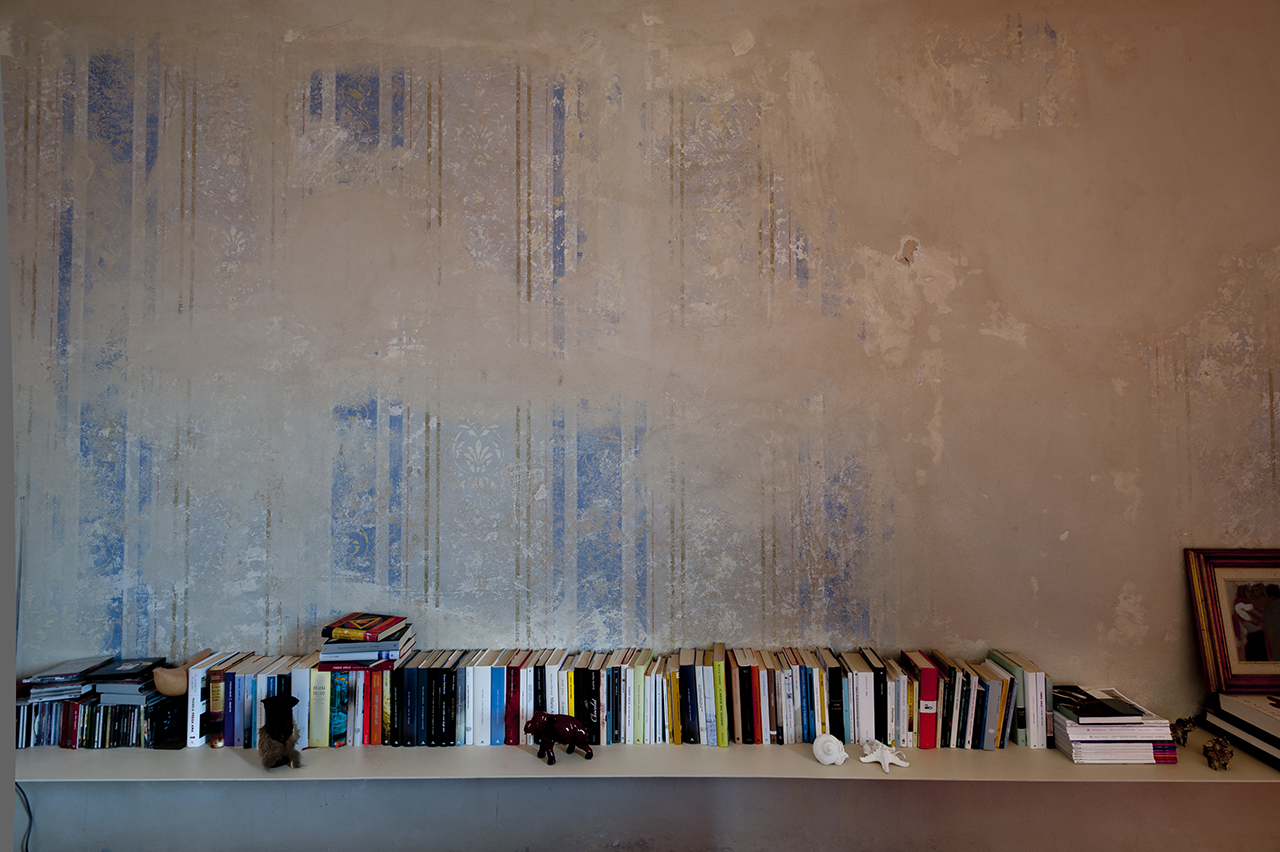
Project Description
The structure of this staircase gives ample importance to the atrium entrance, thanks to the presence of valuable materials such as Carrara marble flooring, iron railing worked with wooden handrail, and slate thresholds at the top floor.
The first floor, or “piano nobile”, is characterized by a rectangular plan that faces the exteriors on three sides, where there were elements of value, such as hexagonal flooring in polychrome cement tiles and decorated pavilion vaults. The second floor, however, being an attic, and so with a low architectural and historical value, offered more design freedom. Nevertheless, the original brick floor of the era was still there.
The project took into account the strong historical and architectural connotation of the building: the clear division of the spaces was maintained as before, though mending those areas in order to put them in communication and to increase the perception of the space.
The new openings in the existing walls, with rectangular and circular cuts, are elements with a strong contemporary character and are visibly opposed to the existing ones, valuing them, and it results in a better usability and functionality of the house.
On the first floor, during the renovation work on the plasters, were found unique dry decorations, after the removal of the superficial layers of painting, dated back to subsequent restorations.
On the top floor, however, it was possible to work more, given the conditions in which the attic was.
The original floor has been maintained and restored and four rooms have been created: a contemporary kitchen overlooking the terrace, a gym with bath and sauna, a relax area and a guest room.
The approach taken towards the pre-existences is based on a contrast of strong contemporary materials in order to make the evolution evident, between what it was and what it is now. This way it is possible to find the original terracotta flooring in the kitchen, blackened and lived, next to a resin floor on the gym area; the wooden and iron door has been recovered from the attic and put back in its place, with the circular hole in the bearing wall, openly contemporary.
Project Details
Project: Nineteenth-Century “Palazzetto”, Sorso (2011)
Type: Private residence
Year: 2011
Architects: Officina29 Architetti
Team Project: Stefano Ercolani, Antonio Chessa
Client: Private


